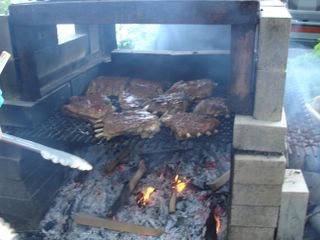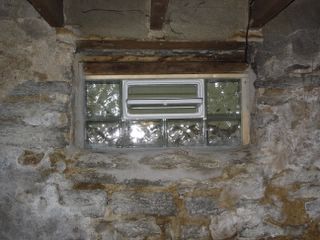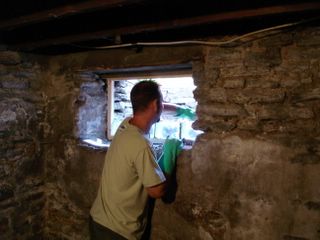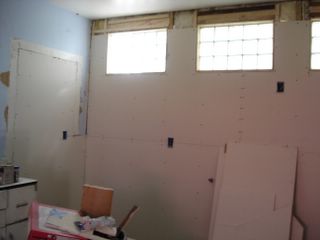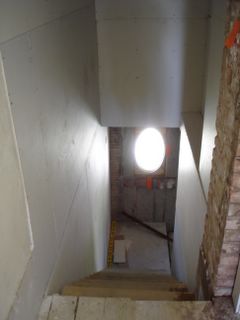Wednesday, August 17, 2005

Flame-licked Dinner
So when we're freaking out come November because the house still isn't done, please don't just say "I told you so". Remind us that we took so much great quality time off to enjoy the lovely summer.
My culinary weapon of choice while at the cabin is this firepit, perfectly situated at lakeshore. Grill, roast, boil, bake- there's no need to cook indoors- it's all right here, baby! Much of the rest of the planet cooks over an open flame, with little more than a stick (and perhaps with less of a view).
Here we have the pizzas ready for the grill.

Cadott
One of the many reasons my husband is so dang awesome: I have a gazillion relatives (he does not), and he digs each and every one of them. He digs them so much, in fact, that he is willing to suspend our little project for an entire weekend to travel to the lovely town of Wausau, WI for the wedding of one of my million cousins without any fuss.
Another reason my husband is so dang awesome: he indulges my love for road trips that include side trips to view the silly slices of Americana.
We went slightly off the Beaten Path to be able to say that we stood halfway between the Equator and the North Pole, but when we got to "the spot" we read the fine print...
"Actual site of midway point is 3 miles north of Cadott."
If you should happen to find youself visiting the lovely Wausau, WI and in need of a place to stay, we would highly recommend (demand?) the Stewart Inn.
Tuesday, August 02, 2005
The Nomenclature of Home Renovation
(thanks to elitist design magazines that read like a thesaurus):
1. Restoration = Remodel/Renovate
2. Sun Control Device = window treatments, which used to be just plain old curtains, for cryin' out loud!
3. Mid-Century = 1950
4. Lifestyle Villa = house/casa (mi lifestyle villa es su lifestyle villa!)
5. Approach = driveway
6. Antechamber = foyer
7. Seamless Production = the ability of your sheetrocker to get along you, the General Contractor, to get the friggin' job done without any hassles
8. Vicinage = neighborhood
9. Utility Room = Mud Room
10. Sleeping Chamber = bedroom
11. Solarium = any old sun-filled room
12. Flow = the Garanimals of home decor
13. Ballustrade = porch
14. Colorant = paint
"The pale birch colorant of his mid-century lifestyle villa was accentuated sharply by the hues of granite selected for the approach, making a striking early morning view from the ballustrade of the second floor sleeping chamber."
"Buffy practiced only a minute amount of financial restraint when selecting the perfect sun control device for the solarium, knowing it would ultimately affect the antechamber-ballustrade flow."
(thanks to elitist design magazines that read like a thesaurus):
1. Restoration = Remodel/Renovate
2. Sun Control Device = window treatments, which used to be just plain old curtains, for cryin' out loud!
3. Mid-Century = 1950
4. Lifestyle Villa = house/casa (mi lifestyle villa es su lifestyle villa!)
5. Approach = driveway
6. Antechamber = foyer
7. Seamless Production = the ability of your sheetrocker to get along you, the General Contractor, to get the friggin' job done without any hassles
8. Vicinage = neighborhood
9. Utility Room = Mud Room
10. Sleeping Chamber = bedroom
11. Solarium = any old sun-filled room
12. Flow = the Garanimals of home decor
13. Ballustrade = porch
14. Colorant = paint
"The pale birch colorant of his mid-century lifestyle villa was accentuated sharply by the hues of granite selected for the approach, making a striking early morning view from the ballustrade of the second floor sleeping chamber."
"Buffy practiced only a minute amount of financial restraint when selecting the perfect sun control device for the solarium, knowing it would ultimately affect the antechamber-ballustrade flow."
Monday, August 01, 2005
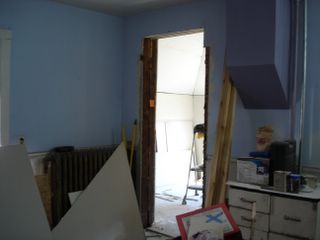
Kitchen
This is from the kitchen, looking into the sunroom.
On the day before the sheetrockers arrived, moments before we were ready to call it a day, the entrance to the sunroom appeared on our radar- and we hated it. Previously, it was a simple doorway, with the moulding but minus the door. It just didn't flow.
So we removed the moulding, busted out the Sawzall, and brought the height of the door up about two feet. End result: more of an entrance rather than a door, making deliberate flow into the sunroom.

More Accidents
So D has a really strict personal policy that whenever he makes a mistake on the job, it's because he's had a long day and is getting tired. He takes this cue and calls it Quittin' Time, to avoid painful injuries.
So what happens when one injures oneself ten minutes into the job on a sunny Saturday AM, like my man C here? One poses for photos so one's wife can blog about something, that's what one does!
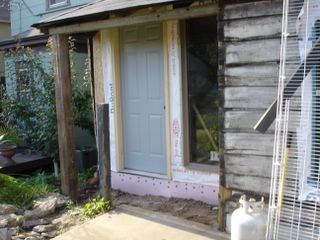
Tear Off continued...
Oh, did I mention that it's like 100 friggin' degrees?! The sun was blazing down on my poor husband while he worked on this for two days. I wasn't exactly sipping champagne and munching bonbons, although stripping lead paint from 125 year old woodwork could be considered the "high" life.
This photo has more of the sheathing cleared out. All we have to do now is pour a concrete slab up to the house, remove that post from the front of the door, put new sheathing up over the Tyvek, and install the cedar shakes. So basically, another month of work. Onward!

FUBAR'd Addition, Partial Tear-Off
We needed to make the back exterior entrance taller than how we bought it, which was roughly 5 feet. In order to do this, we built up the Mud Room on the interior about four feet in from the roof line, and now we're removing the exterior sheathing up to that new interior. Sound complex? It was.
What will remain will be a mini porch, just enough to keep you tucked out of the rain as you fumble for your keys.
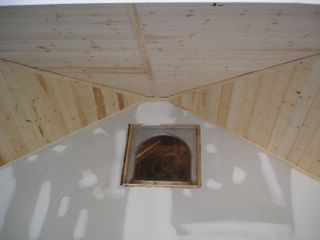
Cabin Sun Room
J & D are always showing off by being several steps ahead of us with the details!
This is the vaulted ceiling of the cabin's sun room, which they chose to cover with t&g pine. The wee window is from the attic area, which was intended to be a lofted bedroom, but I think they're scrapping that idea due to egress issues. Still, it's wonderfully whimsical to peer down into the sunroom from above.

SunRoom- Rocked
C & I cannot believe the transformation of the Sun Room. I keep reading home renovation articles in magazines about that one room that was wasted space, or cluttered with kid's toys, or barely hanging on from a horrible '70s remodel, and after thoughtfully consideration that one room becomes the showpiece of the entire house renovation project.
I think this is that room.
It's become an extension of the kitchen, with a great view of the backyard, available to function as an eating "nook", or a sunny room filled with kitchen herbs and a small setee for morning coffee and after dinner bevvie. Check out this before shot, and this one too!
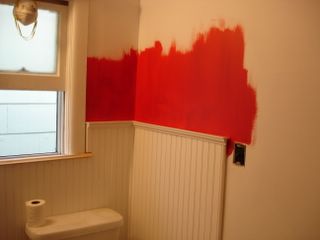
Bathroom Paint
OK. Cool it with the 'redrum' jokes.
I can't anticipate what the new owner's taste will be, so there are two routes to take.
One: paint everything white knowing the new owner will choose to live in whiteness or color.
Two: paint as I would paint my own living space and know the owner will choose to live in color or whiteness.
Either way, the new owner will likely repaint. Either way, I don't really care. This way, however, I get to experiment- which is really what this whole project is all about (as if that isn't totally obvious by now). Recall one of the Mission Statements, if you will: no beige.
Experiment with color. Experiment with details. Experiment with design. Public spaces, such as this main level bathroom a.k.a. Powder Room, are ideal for fun with colors, personality and quirkiness.
Welcome to my quirky, colorful world!

Too Darn Hot!
It was too darn hot to work, but unfortunately we could not take any time off due to prepping for the sheetrockers. We worked like mad all day Saturday and most of Sunday, knocking off around 1:00pm to head out to my uncle's spot on the river for a relaxing and refreshing afternoon swimming and boating and watching others waterski. Too tired for that sport!
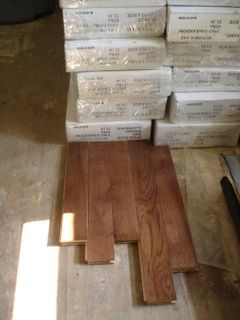
New Floors
Got this absolutely lovely 3/4" oak at ifloor for a total steal! And it arrived from Tukwila, WA two days after I placed the order. I wish I could've met the maniac truck driver who made that drive. And then imagine: C's parents drop everything they're doing, drive 20 minutes to our jobsite, and assist C and his bro unloading 35 sixty pound awkward boxes from the flatbead truck that parked on our residential street. Oh, and did I mention that it was a balmy 98 degrees?
Why hardwood? Read your magazines. Watch your tv shows. Scan your home-for-sale listings. Peruse your home furnishings catalogues. Hardwood flooring is where it's at! Durable, reliable, never goes out of style. Pergo is a fine choice for folks who can't afford the time to bargain hunt, but it's just not the same as solid hardwood. According to HGTV (if you put any value on that, and I don't, necessarily), hardwood floors are in the Top Ten of Things That Make Buyers Bite.
Plus, I hate carpet.

Getting Rocked!
Sheetrocked, that is... and for 25 bucks the rock got delivered to the front door via boom. Very cool way to spend 25 bucks! I can't believe we're at this point already. From all estimates, sheetrock marks the halfway point in our project: halfway through the summer, halfway through the to-do list, halfway through the money.
